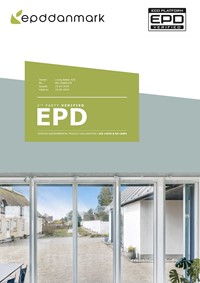Standard windows (Inward/outward opening) and ventilation windows

Windows are installed into the walls of buildings to ensure natural light enters the building. Ventilation windows, aimed to create better ventilation. The ventilation windows and doors therefore utilized thermal heating of the air between the window layers, which also resulted in sound-absorbing effect and sound insulation of the windows. Door are also used to secure passages into a building from the exterior, for reasons of climate control and safety.
Terrace door: Outward opening, wood aluminium frame
Terrace door: Outward opening, pine wood frame
Sliding door: Lift-and-slide, 1 moveable sash, wood aluminium frame
Sliding door: Lift-and-slide, 1 moveable sash, pine wood frame
Categorie(s): Windows & Doors
Download EPD
Issue date:
2024
Validity
2029
Declared/Functional Unit:
1 m2
Number of declared datasets in the EPD:
6

 MD 24009 EN (EN15804+A2)
MD 24009 EN (EN15804+A2)